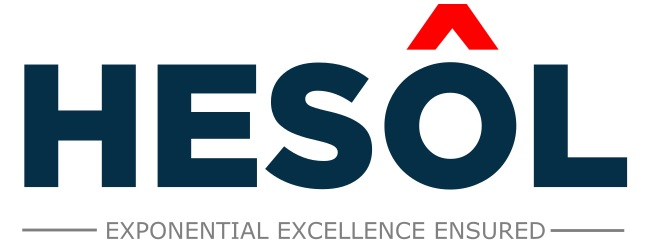Facility Layout & Process Design for Ramtons (Hypermart, Ltd)

About The Organization
Ramtons was conceptualized by Hypermart LTD over two decades ago and is today- a leader in home and kitchen appliances in Kenya, Ramtons is available throughout the entire region.
Over 25 Years of Making Life Easier in Kenyan Homes
Ramtons designs and delivers innovative, high-quality appliances that simplify daily life in Kenyan homes, fostering lasting memories and connections through unwavering support and clear communication.
OPPORTUNITY
- Showroom sales checking/dispatch area mapping
- Category mapping (best/average/worst case) in warehouse
- Width/length of aisles etc
- Fast pick zone:
- Logic – how many SKU’s and why
- Model – as data will keep changing
- Min/Max
- Processes – frequency, dedicated manager? Dedicated team?
- Fast pick zone mapping
- Lift numbers and position – audit
- Inbound mapping:
- Goods received (containers)
- Best practices for processes
- Goods returned
- Service center space allocation
- Warehouse personnel office space allocation
- Elba assembly space allocation
- Drop zone:
- Area mapping
- Processes of markers etc
- Justification for area required
- Cages (Nairobi & up country)
- Number, mapping etc
- Identification of trucks allocated to cages
- Security checks
- Goods picking processes
- Lane indication (inbound/outbound) per floor
- Picker processes
- Picking slip format
- Tracks system (best/average/worst case)
- LPO to dispatch process and guidelines
- Who should be responsible for what
- Process
- Data tracking points
- Security methods (checking goods/dispatching)
- Re organization of warehouse staff in to various roles to make new process work
SOLUTION
Tools Used:
- Distribution Best Practices Map
- Value Stream Map
- Spaghetti Diagram
- Traffic Map
- Dipstick Study
- Benchmarking
- TOC / Lean Six Sigma

- Process Flow and Optimization – in this we reviewed and redesigned the workflow right from Dock to Stock and Order to Shipping.
- Space Analysis – we established the Storage quantities based on your inventory model, category days of stock and inbound pattern. We arrived at the maximum storage required. Based on this the complete block layout for storage is done.
- Throughput analysis – we established the volumes, trends and cut off specific volumes. We then used the current productivity numbers to establish the Infra required and space required. This went as an input to the CAGE and DROP zone design.
- Drop Zone + Cage Design – based on the maximum and average volumes we have arrived at the Drop zone sizes and Cage design. This would be completely based on the numbers we are getting and based on that we have designed this and marked in layout.
- Resource Estimation – based on the volumes and the productivity; a resource estimation model is built to arrive at the number of people required. While we do this we did a resource optimization as well providing right recommendation such that the overall resources are used to the brim.
- Facility Layout Design – here we took the civil layout and then carved out space for each activity and category. This included storage, aisles, waiting zones, lifts, office, processing areas and so on. Each decision have a back up rationale to arrive at the space and the location in the layout. Material flow, Safety and overall optimization is part of this.
- TRACK Implementation – The input comes from the process flow and here we defined roles by track and the lot sizes, productivity and so on.
- Process Roles and KPIs – Here we took input from the process flow and through put analysis and defined the list of roles and responsibilities. We have defined KPIs for each role and set up a performance management system.
- ERP Workflow Optimization – once we have finalized the workflow, we evaluated the complete ERP and came up with the list of upgrades that would make the yield a Value prop.
RESULTS
-

Ramtons (Hypermart): Kenya’s Leading Home & Kitchen Appliances Store Storage design is completed and Gold Zones are marked
- Platinum SKUs are identified and concepted to Gold Zones
- Optimized Facility Layout is designed and released
- Inbound, Inventory and Outbound Processes are designed
- Logistics / Shipping Processes are Optimized
- Africa specific Quality Check and Cages design is completed
- Track Design is completed
- Process Performance Benchmarking is completed
- Inventory Transfer Plan is developed and released
- ERP/WMS Workflow is designed, developed and released









